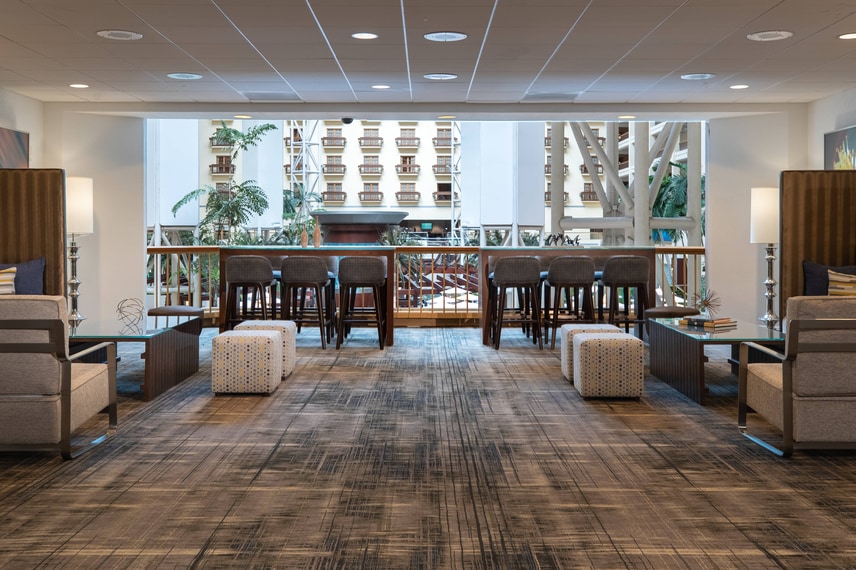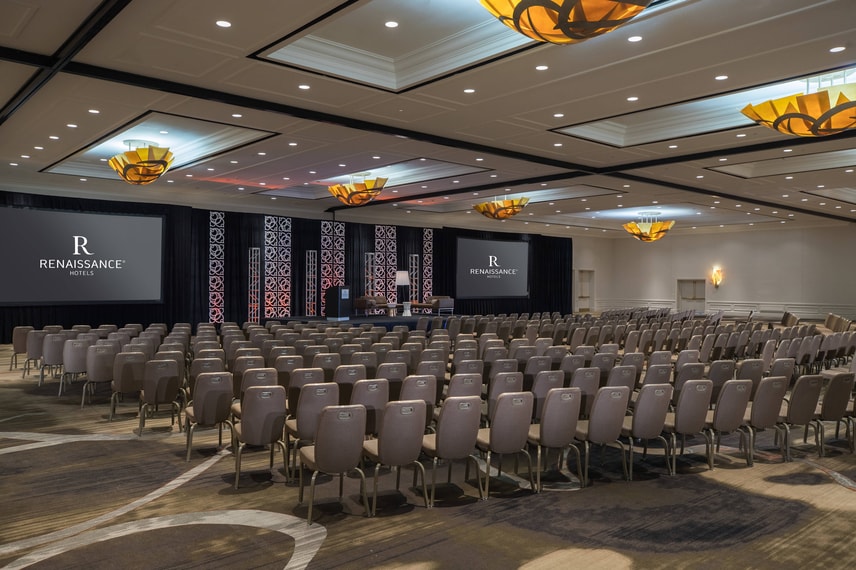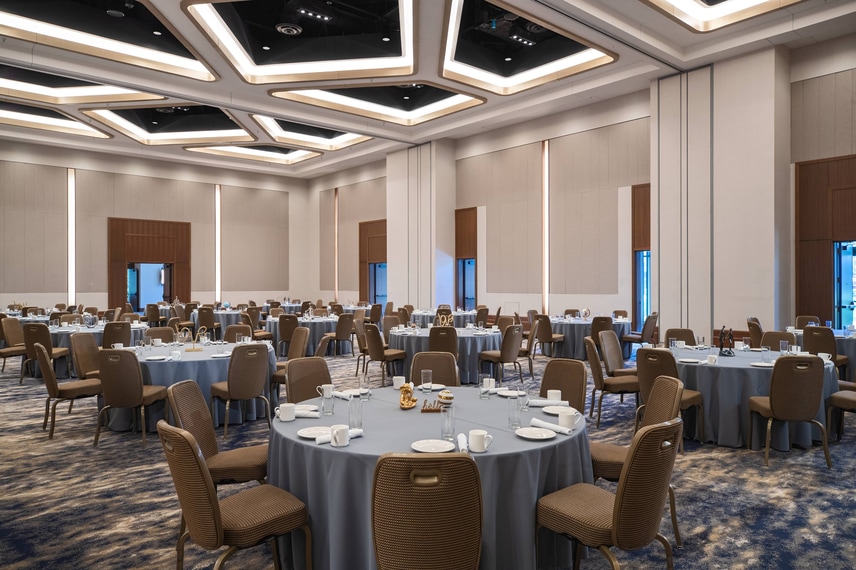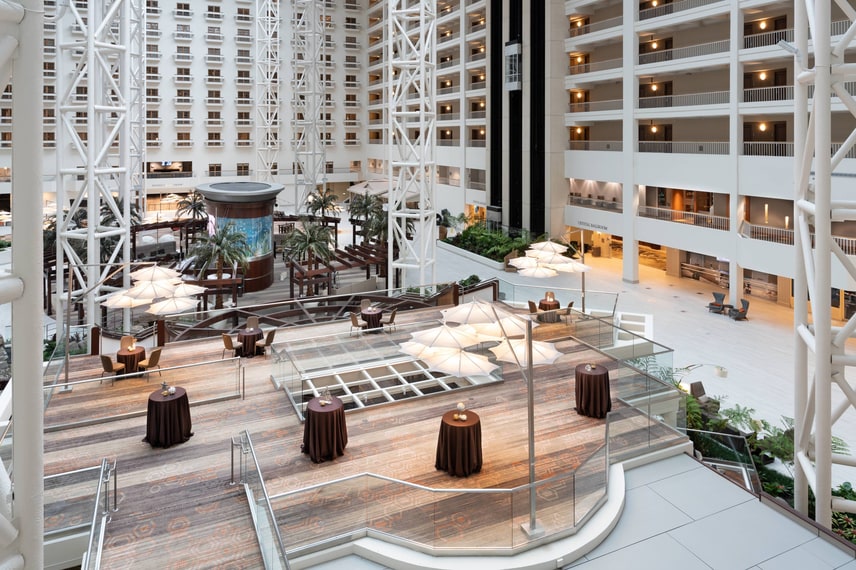Meetings, Events, and Weddings That Shine
Events
Whether you’re planning a small gathering or a large conference in Orlando, our event venues and meeting space offer a diverse and unique choice. With 215,000 sq. ft. of flexible indoor and outdoor function... See More space at Renaissance Orlando at SeaWorld®, including our 50,000 sq. ft. sunlit atrium, and with certified event planners, innovative catering, and sophisticated environments, you can be sure every facet of your event will shine. See Less
46
161003 SQ FT
3628
45
Start Planning Your Meetings or Events Here
Tell us about your event, then we'll contact you and plan it together
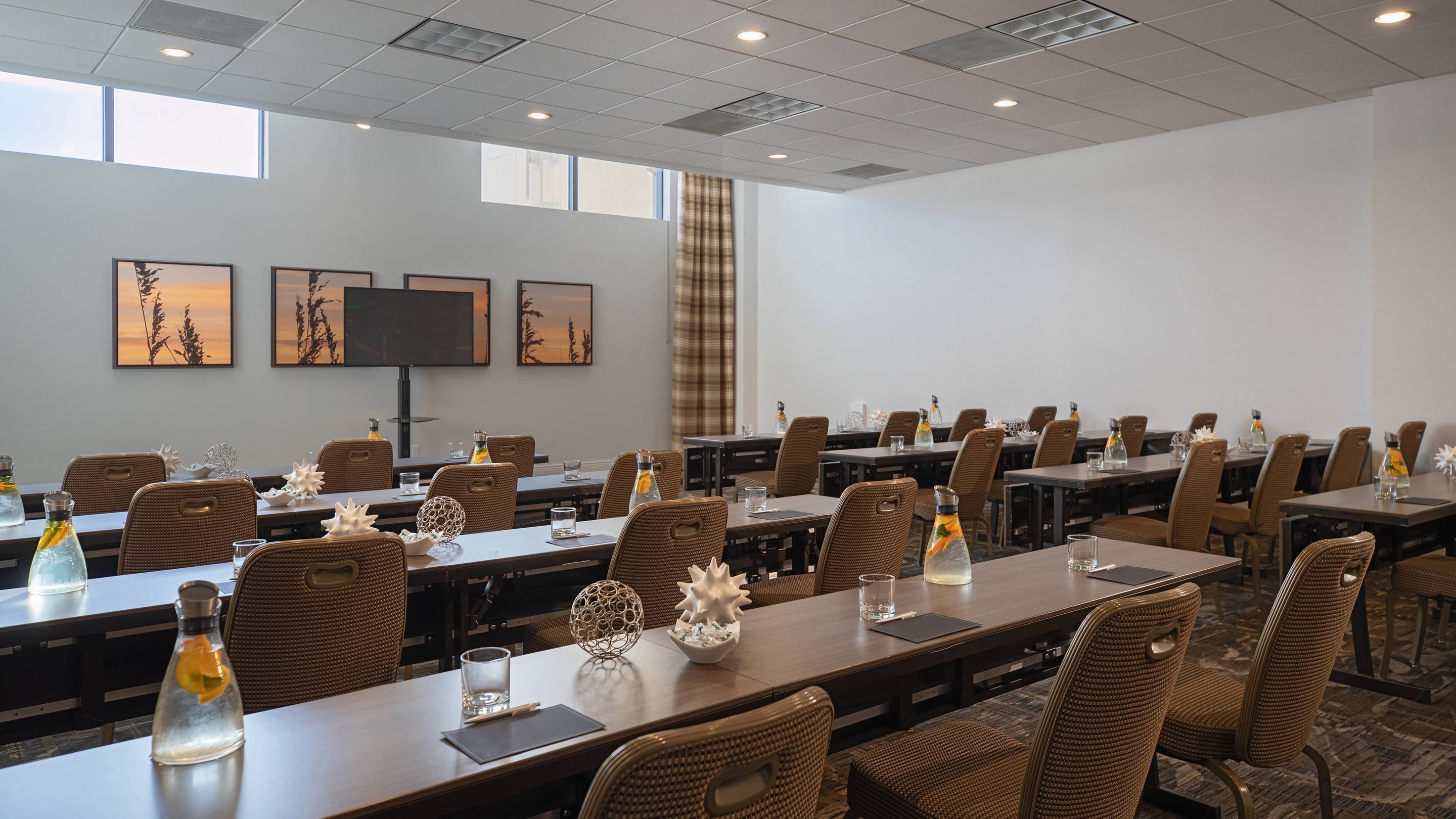

Meetings and Events
Explore our Orlando resort with virtual, 360-degree views of our meeting and Orlando event venues
Create a Completely Inspiring Event
An event isn’t just the event itself, but everything before and after as well. Renaissance Orlando at SeaWorld® gives you the opportunity to create an event that is as productive as it is relaxing and exciting.
Author a room pool for which API response Exists
Enjoy a prime central location near the Orlando Convention Center, airports and area attractions.
Plan exciting team building and off-site events at SeaWorld, located next to our hotel.
Use our convenient on-site FedEx business center for courier service and other essential business needs.

Experience a Virtual Tour of Meetings & Events
View 3D tours of our event venues to visualize your next meeting or event in Orlando.
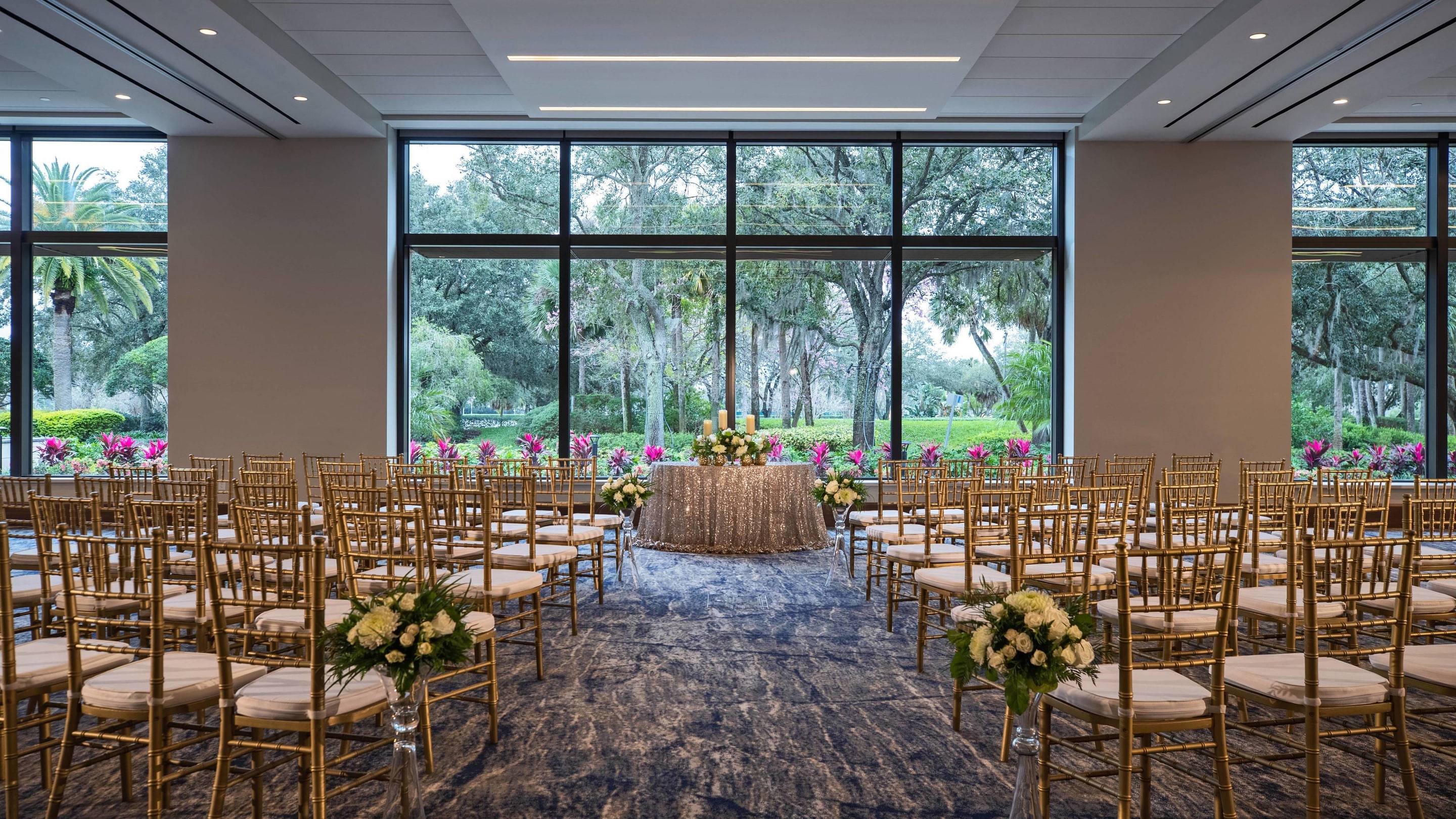


Our largest wedding venue, features a newly updated, elegant design and accommodates up to 3,000 guests for a formal seated banquet.

Perfect for lavish events, accommodates up to 1,200 guests for a seated reception.

A smaller, more whimsical space featuring French doors, accommodates up to 150 guests.

Our newest ballroom, accommodates up to 1,800 guests for a cocktail reception and 900 guests for a seated banquet.

A unique and vibrant venue that celebrates the sea and your journey of discovery, offers room for up to 2,000 reception guests.
The Spaces That Become All Yours
From stately ballrooms to our lush, outdoor event space, our hotel offers all you need for your wedding dreams to come to life. Our versatile Orlando wedding venues set the stage for a beautiful wedding celebration that is the perfect expression of your unique style and vision.
Author a room pool for which API response Exists
Exceptional Planning
When it comes to planning every last detail of your wedding, our expertise has guided hundreds of couples through their big day and allows us to help you focus on every facet of your wedding. It’s this expertise that elevates every wedding so they exceed expectations.
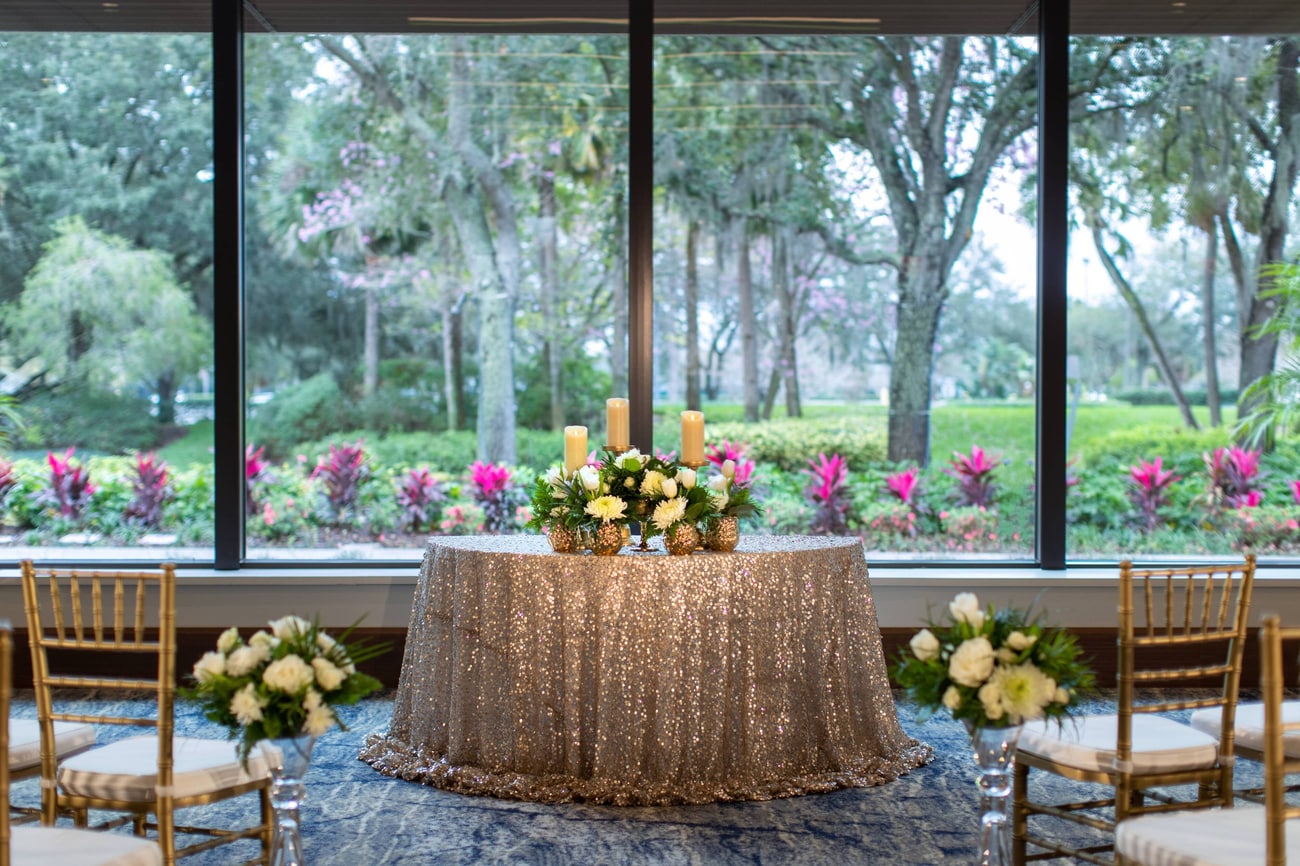
Author a room pool for which API response Exists
Weddings and Occasions
Host your wedding day in one of our hotel's dramatic outdoor Orlando wedding venues
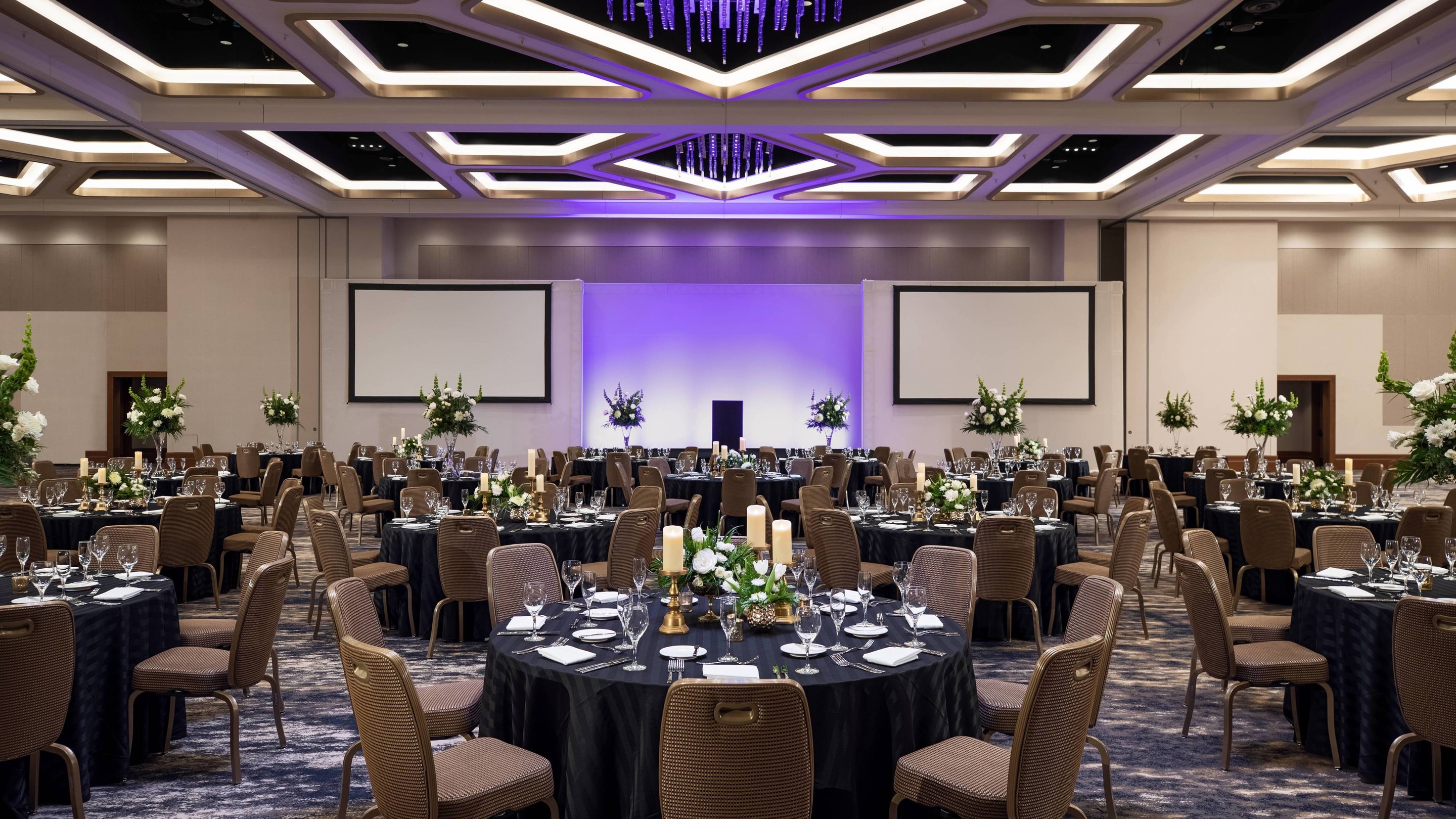

| Meeting Room | Dimensions (LxWxH) | Area (sq.ft) | Theater | Schoolroom | Conference | U-Shape | Reception | Banquet |
|---|---|---|---|---|---|---|---|---|
| Oceans Ballroom 1-12 | 216x168x22 | 36288 | 3628 | 2268 | - | - | 3500 | 3024 |
| Oceans Ballroom 1-6 | 108x168x22 | 18144 | 1798 | 1124 | - | - | 2568 | 1350 |
| Oceans Ballroom 7 - 12 | 108x168x22 | 18144 | 1798 | 1124 | - | - | 2568 | 1350 |
| Oceans Ballroom 1-4 | 56x168x22 | 9408 | 924 | 578 | - | - | 1320 | 750 |
| Oceans Ballroom Corridor A | 16x168x22 | 2688 | - | - | - | - | - | - |
| Oceans Ballroom 5-8 | 72x168x22 | 12096 | 1176 | 735 | - | - | 1680 | 900 |
| Oceans Ballroom Corridor B | 16x168x22 | 2688 | - | - | - | - | - | - |
| Oceans Ballroom 9 -12 | 168x72x22 | 12096 | 924 | 578 | - | - | 1320 | 750 |
| Oceans Ballroom 1 | 56x42x22 | 2352 | 230 | 144 | - | - | 330 | 160 |
| Oceans Ballroom 2 | 56x42x22 | 2352 | 230 | 144 | - | - | 330 | 160 |
| Oceans Ballroom 3 | 56x42x22 | 2352 | 230 | 144 | - | - | 330 | 160 |
| Oceans Ballroom 4 | 56x42x22 | 2352 | 230 | 144 | - | - | 330 | 160 |
| Oceans Ballroom 5 | 36x84x22 | 3024 | 300 | 200 | - | - | 420 | 200 |
| Oceans Ballroom 6 | 36x84x22 | 3024 | 300 | 200 | - | - | 420 | 200 |
| Oceans Ballroom 7 | 36x84x22 | 3024 | 300 | 200 | - | - | 420 | 200 |
| Oceans Ballroom 8 | 36x84x22 | 3024 | 300 | 200 | - | - | 420 | 200 |
| Oceans Ballroom 9 | 56x42x22 | 2352 | 230 | 144 | - | - | 330 | 160 |
| Oceans Ballroom 10 | 56x42x22 | 2352 | 230 | 144 | - | - | 330 | 160 |
| Oceans Ballroom 11 | 56x42x22 | 2352 | 230 | 144 | - | - | 330 | 160 |
| Oceans Ballroom 12 | 56x42x22 | 2352 | 230 | 144 | - | - | 330 | 160 |
| Oceans Reception Foyer | 250x52x16 | 13000 | - | - | - | - | 1714 | - |
| Crystal Ballroom | 99x175x18 | 17325 | 1632 | 1200 | - | - | 1800 | 1200 |
| Crystal A | 50x49x18 | 2450 | 200 | 144 | - | - | 200 | 150 |
| Crystal B | 50x49x18 | 2450 | 200 | 144 | - | - | 200 | 150 |
| Crystal C | 99x48x18 | 4752 | 500 | 310 | - | - | 500 | 270 |
| Crystal D | 50x78x18 | 3900 | 400 | 235 | - | - | 350 | 240 |
| Crystal E | 50x78x18 | 3900 | 400 | 235 | - | - | 350 | 240 |
| Coral A-C | 41x82x10 | 3362 | 350 | 210 | - | - | 340 | 220 |
| Coral A | 41x25x10 | 1025 | 100 | 72 | 24 | 30 | 110 | 70 |
| Coral B | 41x32x10 | 1312 | 125 | 96 | 24 | 30 | 130 | 80 |
| Coral C | 41x25x10 | 1025 | 100 | 72 | 24 | 30 | 110 | 70 |
| Merritt 1 and 2 | 73x29x10 | 2117 | 200 | 120 | 56 | 62 | 300 | 140 |
| Merritt 2 | 38x29x10 | 1102 | 80 | 54 | 24 | 35 | 150 | 60 |
| Merritt 1 | 35x29x10 | 1015 | 80 | 54 | 24 | 35 | 150 | 60 |
| Longboat 1 and 2 | 27x77x10 | 2079 | 200 | 122 | 56 | 62 | 300 | 120 |
| Longboat 2 | 27x42x10 | 1147 | 90 | 60 | 24 | 32 | 160 | 70 |
| Longboat 1 | 27x34x10 | 936 | 70 | 51 | 20 | 26 | 140 | 50 |
| Anemone | 38x28x10 | 1064 | 100 | 60 | 24 | 30 | 100 | 60 |
| Bluegill | 25x28x10 | 700 | 50 | 36 | 20 | 22 | 60 | 50 |
| Cobia | 25x28x10 | 700 | 50 | 36 | 20 | 22 | 60 | 50 |
| Damselfish | 38x28x10 | 1064 | 100 | 60 | 24 | 30 | 80 | 60 |
| Fantail | 38x28x10 | 1064 | 100 | 60 | 24 | 30 | 80 | 60 |
| Grouper | 25x56x10 | 1400 | 120 | 84 | 40 | 40 | 120 | 90 |
| Hinalea | 20x25x10 | 500 | 30 | 16 | 15 | 15 | 30 | 30 |
| Koi | 22x27x10 | 630 | 45 | 24 | 18 | 18 | 45 | 30 |
| Labrid A & B | 28x56x10 | 1600 | 160 | 90 | 40 | 40 | 130 | 100 |
| Labrid A | 28x28x10 | 784 | 80 | 45 | 20 | 22 | 65 | 50 |
| Labrid B | 28x28x10 | 784 | 80 | 45 | 20 | 22 | 65 | 50 |
| Mako | 28x28x10 | 800 | 80 | 45 | 20 | 22 | 65 | 50 |
| Nomeus | 38x28x10 | 1064 | 100 | 60 | 24 | 30 | 80 | 60 |
| Palani A & B | 38x55x10 | 2090 | 200 | 120 | 40 | - | 160 | 120 |
| Palani A | 38x27x10 | 1045 | 100 | 60 | 24 | 30 | 100 | 60 |
| Palani B | 38x27x10 | 1045 | 100 | 60 | 24 | 30 | 100 | 60 |
| Tarpon A & B | 56x25x10 | 1400 | 120 | 84 | 40 | 40 | 120 | 90 |
| Tarpon A | 25x28x10 | 700 | 50 | 36 | 20 | 22 | 60 | 50 |
| Tarpon B | 25x28x10 | 700 | 50 | 36 | 20 | 22 | 60 | 50 |
| Unicorn | 25x28x10 | 700 | 50 | 36 | 20 | 22 | 60 | 50 |
| Veiltail | 28x25x10 | 700 | 60 | 36 | 20 | 24 | 60 | 50 |
| Walu | 38x28x10 | 1064 | 100 | 60 | 24 | 30 | 80 | 60 |
| Zander | 36x30x10 | 1080 | 70 | 50 | 28 | 30 | 70 | 60 |
| Executive Boardroom | 21x14x10 | 350 | - | - | 12 | - | 12 | - |
| Atrium Lobby (Flexible Space) | -x-x- | - | - | - | - | - | 2000 | 800 |
| Oceans Lawn | 100x55x22 | 5500 | - | - | - | - | 600 | 500 |
| Opah Boardroom | 25x20x10 | 350 | - | - | 12 | - | 12 | - |
| Crystal Ballroom Pre-Function | 85x22x16 | 1870 | - | - | - | - | - | - |
| Crystal Ballroom Office | 26.5x17.5x10 | 498 | - | - | - | - | - | - |
| Coral Ballroom Pre-function | 66x20x10 | 1320 | - | - | - | - | - | - |
| R Lawn | 110x85x22 | 8000 | - | - | - | - | 1000 | 650 |
| Oceans Terrace | 100x44x18 | 4400 | - | - | - | - | - | - |
| Atrium C&D | 1x1x1 | 8042 | - | - | - | - | - | - |
| Atrium D (Flexible Space) | 1x1x1 | 4021 | - | - | - | - | - | - |
| Atrium C (Flexible Space) | 1x1x1 | 4021 | - | - | - | - | - | - |
| Atrium B (Flexible Space) | 1x1x1 | 2040 | - | - | - | - | - | - |
| Atrium A (Flexible Space) | 1x1x1 | 3965 | - | - | - | - | - | - |
| Peninsula Ballroom | 169x96x22 | 16224 | 2125 | 1026 | - | - | 2300 | 1200 |
| Peninsula Ballroom 1 | 32x50x22 | 1600 | 158 | 96 | 30 | 39 | 230 | 110 |
| Peninsula Ballroom 1-2 | 64x50x22 | 3200 | 312 | 198 | - | - | 460 | 220 |
| Peninsula Ballroom 1-3 | 96x50x22 | 4800 | 454 | 288 | - | - | 690 | 340 |
| Peninsula Ballroom 1-4 | 119x96x22 | 11424 | 1237 | 720 | - | - | 1610 | 720 |
| Peninsula Ballroom 2 | 50x32x22 | 1600 | 158 | 96 | 30 | 39 | 230 | 110 |
| Peninsula Ballroom 2-3 | 64x50x22 | 3200 | 312 | 198 | - | - | 460 | 220 |
| Peninsula Ballroom 3 | 50x32x22 | 1600 | 158 | 96 | 30 | 39 | 230 | 110 |
| Peninsula Ballroom 4 | 98x69x22 | 6762 | 704 | 384 | - | - | 920 | 520 |
| Peninsula Ballroom 4-7 | 119x96x22 | 11424 | 1237 | 720 | - | - | 1610 | 720 |
| Peninsula Ballroom 5 | 50x32x22 | 1600 | 158 | 96 | 30 | 39 | 230 | 110 |
| Peninsula Ballroom 5-6 | 64x50x22 | 3200 | 312 | 198 | - | - | 460 | 220 |
| Peninsula Ballroom 5-7 | 96x50x22 | 4800 | 454 | 288 | - | - | 690 | 340 |
| Peninsula Ballroom 6 | 50x32x22 | 1600 | 158 | 96 | 30 | 39 | 230 | 110 |
| Peninsula Ballroom 6-7 | 64x50x22 | 3200 | 312 | 198 | - | - | 460 | 220 |
| Peninsula Ballroom 7 | 50x32x22 | 1600 | 158 | 96 | 30 | 39 | 230 | 110 |
| Biscayne | 90x41x14 | 3690 | 400 | 216 | - | - | 390 | 288 |
| Biscayne 1 | 41x30x14 | 1230 | 120 | 72 | 24 | 30 | 130 | 72 |
| Biscayne 2 | 41x30x14 | 1230 | 120 | 72 | 24 | 30 | 130 | 72 |
| Biscayne 3 | 41x30x14 | 1230 | 120 | 72 | 24 | 30 | 130 | 72 |
| Biscayne 1-2 | 60x41x14 | 2460 | 260 | 144 | 42 | 51 | 260 | 180 |
| Biscayne 2-3 | 60x41x14 | 2460 | 260 | 144 | 42 | 51 | 210 | 180 |
| Canaveral | 90x41x14 | 3690 | 260 | 144 | - | - | 390 | 288 |
| Canaveral 1 | 41x30x14 | 1230 | 120 | 72 | 24 | 30 | 130 | 72 |
| Canaveral 2 | 41x30x14 | 1230 | 120 | 72 | 24 | 30 | 130 | 72 |
| Canaveral 3 | 41x30x14 | 1230 | 120 | 72 | 24 | 30 | 130 | 72 |
| Canaveral 1-2 | 60x41x14 | 2460 | 260 | 144 | 42 | 51 | 260 | 180 |
| Canaveral 2-3 | 60x41x14 | 2460 | 260 | 144 | 42 | 51 | 210 | 180 |
| St. George | 37x28x10 | 1053 | 90 | 60 | 24 | 24 | 70 | 60 |
| Peninsula Foyer | 180x28x18 | 5040 | - | - | - | - | - | - |
| Peninsula Foyer 1-3 | 60x28x18 | 1680 | - | - | - | - | - | - |
| Peninsula Foyer 4 | 60x28x18 | 1680 | - | - | - | - | - | - |
| Peninsula Foyer 5-7 | 60x28x18 | 1680 | - | - | - | - | - | - |
| Peninsula Office | 20x18x12 | 360 | - | - | - | - | - | - |
| Peninsula Registration Desk | 20x18x12 | 360 | - | - | - | - | - | - |
| Event Hub | 35x30x14 | 1050 | - | - | - | - | - | - |
| Event Hub Foyer | 30x28x14 | 840 | - | - | - | - | - | - |
| Crystal Ballroom AB | 100x49x18 | 4900 | - | - | - | - | - | - |
| Crystal Ballroom ABC | 100x97x18 | 9700 | - | - | - | - | - | - |
| Crystal Ballroom DE | 100x78x18 | 7800 | - | - | - | - | - | - |
| Crystal Ballroom CDE | 126x100x18 | 12600 | - | - | - | - | - | - |
| Meeting Studio 1 | -x-x- | 190 | - | - | 10 | - | - | - |
| Meeting Studio 2 | -x-x- | 380 | - | - | 16 | - | - | - |
| Meeting Room | Dimensions (LxWxH) | Area (sq.mt) | Theater | Schoolroom | Conference | U-Shape | Reception | Banquet |
|---|---|---|---|---|---|---|---|---|
| Oceans Ballroom 1-12 | 65.8x51.2x6.7 | 3371.2 | 3628 | 2268 | - | - | 3500 | 3024 |
| Oceans Ballroom 1-6 | 32.9x51.2x6.7 | 1685.6 | 1798 | 1124 | - | - | 2568 | 1350 |
| Oceans Ballroom 7 - 12 | 32.9x51.2x6.7 | 1685.6 | 1798 | 1124 | - | - | 2568 | 1350 |
| Oceans Ballroom 1-4 | 17.1x51.2x6.7 | 874 | 924 | 578 | - | - | 1320 | 750 |
| Oceans Ballroom Corridor A | 4.9x51.2x6.7 | 249.7 | - | - | - | - | - | - |
| Oceans Ballroom 5-8 | 21.9x51.2x6.7 | 1123.7 | 1176 | 735 | - | - | 1680 | 900 |
| Oceans Ballroom Corridor B | 4.9x51.2x6.7 | 249.7 | - | - | - | - | - | - |
| Oceans Ballroom 9 -12 | 51.2x21.9x6.7 | 1123.7 | 924 | 578 | - | - | 1320 | 750 |
| Oceans Ballroom 1 | 17.1x12.8x6.7 | 218.5 | 230 | 144 | - | - | 330 | 160 |
| Oceans Ballroom 2 | 17.1x12.8x6.7 | 218.5 | 230 | 144 | - | - | 330 | 160 |
| Oceans Ballroom 3 | 17.1x12.8x6.7 | 218.5 | 230 | 144 | - | - | 330 | 160 |
| Oceans Ballroom 4 | 17.1x12.8x6.7 | 218.5 | 230 | 144 | - | - | 330 | 160 |
| Oceans Ballroom 5 | 11x25.6x6.7 | 280.9 | 300 | 200 | - | - | 420 | 200 |
| Oceans Ballroom 6 | 11x25.6x6.7 | 280.9 | 300 | 200 | - | - | 420 | 200 |
| Oceans Ballroom 7 | 11x25.6x6.7 | 280.9 | 300 | 200 | - | - | 420 | 200 |
| Oceans Ballroom 8 | 11x25.6x6.7 | 280.9 | 300 | 200 | - | - | 420 | 200 |
| Oceans Ballroom 9 | 17.1x12.8x6.7 | 218.5 | 230 | 144 | - | - | 330 | 160 |
| Oceans Ballroom 10 | 17.1x12.8x6.7 | 218.5 | 230 | 144 | - | - | 330 | 160 |
| Oceans Ballroom 11 | 17.1x12.8x6.7 | 218.5 | 230 | 144 | - | - | 330 | 160 |
| Oceans Ballroom 12 | 17.1x12.8x6.7 | 218.5 | 230 | 144 | - | - | 330 | 160 |
| Oceans Reception Foyer | 76.2x15.8x4.9 | 1207.7 | - | - | - | - | 1714 | - |
| Crystal Ballroom | 30.2x53.3x5.5 | 1609.5 | 1632 | 1200 | - | - | 1800 | 1200 |
| Crystal A | 15.2x14.9x5.5 | 227.6 | 200 | 144 | - | - | 200 | 150 |
| Crystal B | 15.2x14.9x5.5 | 227.6 | 200 | 144 | - | - | 200 | 150 |
| Crystal C | 30.2x14.6x5.5 | 441.5 | 500 | 310 | - | - | 500 | 270 |
| Crystal D | 15.2x23.8x5.5 | 362.3 | 400 | 235 | - | - | 350 | 240 |
| Crystal E | 15.2x23.8x5.5 | 362.3 | 400 | 235 | - | - | 350 | 240 |
| Coral A-C | 12.5x25x3 | 312.3 | 350 | 210 | - | - | 340 | 220 |
| Coral A | 12.5x7.6x3 | 95.2 | 100 | 72 | 24 | 30 | 110 | 70 |
| Coral B | 12.5x9.8x3 | 121.9 | 125 | 96 | 24 | 30 | 130 | 80 |
| Coral C | 12.5x7.6x3 | 95.2 | 100 | 72 | 24 | 30 | 110 | 70 |
| Merritt 1 and 2 | 22.2x8.8x3 | 196.7 | 200 | 120 | 56 | 62 | 300 | 140 |
| Merritt 2 | 11.6x8.8x3 | 102.4 | 80 | 54 | 24 | 35 | 150 | 60 |
| Merritt 1 | 10.7x8.8x3 | 94.3 | 80 | 54 | 24 | 35 | 150 | 60 |
| Longboat 1 and 2 | 8.2x23.5x3 | 193.1 | 200 | 122 | 56 | 62 | 300 | 120 |
| Longboat 2 | 8.2x12.8x3 | 106.6 | 90 | 60 | 24 | 32 | 160 | 70 |
| Longboat 1 | 8.2x10.4x3 | 87 | 70 | 51 | 20 | 26 | 140 | 50 |
| Anemone | 11.6x8.5x3 | 98.8 | 100 | 60 | 24 | 30 | 100 | 60 |
| Bluegill | 7.6x8.5x3 | 65 | 50 | 36 | 20 | 22 | 60 | 50 |
| Cobia | 7.6x8.5x3 | 65 | 50 | 36 | 20 | 22 | 60 | 50 |
| Damselfish | 11.6x8.5x3 | 98.8 | 100 | 60 | 24 | 30 | 80 | 60 |
| Fantail | 11.6x8.5x3 | 98.8 | 100 | 60 | 24 | 30 | 80 | 60 |
| Grouper | 7.6x17.1x3 | 130.1 | 120 | 84 | 40 | 40 | 120 | 90 |
| Hinalea | 6.1x7.6x3 | 46.5 | 30 | 16 | 15 | 15 | 30 | 30 |
| Koi | 6.7x8.2x3 | 58.5 | 45 | 24 | 18 | 18 | 45 | 30 |
| Labrid A & B | 8.5x17.1x3 | 148.6 | 160 | 90 | 40 | 40 | 130 | 100 |
| Labrid A | 8.5x8.5x3 | 72.8 | 80 | 45 | 20 | 22 | 65 | 50 |
| Labrid B | 8.5x8.5x3 | 72.8 | 80 | 45 | 20 | 22 | 65 | 50 |
| Mako | 8.5x8.5x3 | 74.3 | 80 | 45 | 20 | 22 | 65 | 50 |
| Nomeus | 11.6x8.5x3 | 98.8 | 100 | 60 | 24 | 30 | 80 | 60 |
| Palani A & B | 11.6x16.8x3 | 194.2 | 200 | 120 | 40 | - | 160 | 120 |
| Palani A | 11.6x8.2x3 | 97.1 | 100 | 60 | 24 | 30 | 100 | 60 |
| Palani B | 11.6x8.2x3 | 97.1 | 100 | 60 | 24 | 30 | 100 | 60 |
| Tarpon A & B | 17.1x7.6x3 | 130.1 | 120 | 84 | 40 | 40 | 120 | 90 |
| Tarpon A | 7.6x8.5x3 | 65 | 50 | 36 | 20 | 22 | 60 | 50 |
| Tarpon B | 7.6x8.5x3 | 65 | 50 | 36 | 20 | 22 | 60 | 50 |
| Unicorn | 7.6x8.5x3 | 65 | 50 | 36 | 20 | 22 | 60 | 50 |
| Veiltail | 8.5x7.6x3 | 65 | 60 | 36 | 20 | 24 | 60 | 50 |
| Walu | 11.6x8.5x3 | 98.8 | 100 | 60 | 24 | 30 | 80 | 60 |
| Zander | 11x9.1x3 | 100.3 | 70 | 50 | 28 | 30 | 70 | 60 |
| Executive Boardroom | 6.4x4.3x3 | 32.5 | - | - | 12 | - | 12 | - |
| Atrium Lobby (Flexible Space) | -x-x- | - | - | - | - | - | 2000 | 800 |
| Oceans Lawn | 30.5x16.8x6.7 | 511 | - | - | - | - | 600 | 500 |
| Opah Boardroom | 7.6x6.1x3 | 32.5 | - | - | 12 | - | 12 | - |
| Crystal Ballroom Pre-Function | 25.9x6.7x4.9 | 173.7 | - | - | - | - | - | - |
| Crystal Ballroom Office | 8.1x5.3x3 | 46.3 | - | - | - | - | - | - |
| Coral Ballroom Pre-function | 20.1x6.1x3 | 122.6 | - | - | - | - | - | - |
| R Lawn | 33.5x25.9x6.7 | 743.2 | - | - | - | - | 1000 | 650 |
| Oceans Terrace | 30.5x13.4x5.5 | 408.8 | - | - | - | - | - | - |
| Atrium C&D | 0.3x0.3x0.3 | 747.1 | - | - | - | - | - | - |
| Atrium D (Flexible Space) | 0.3x0.3x0.3 | 373.6 | - | - | - | - | - | - |
| Atrium C (Flexible Space) | 0.3x0.3x0.3 | 373.6 | - | - | - | - | - | - |
| Atrium B (Flexible Space) | 0.3x0.3x0.3 | 189.5 | - | - | - | - | - | - |
| Atrium A (Flexible Space) | 0.3x0.3x0.3 | 368.4 | - | - | - | - | - | - |
| Peninsula Ballroom | 51.5x29.3x6.7 | 1507.2 | 2125 | 1026 | - | - | 2300 | 1200 |
| Peninsula Ballroom 1 | 9.8x15.2x6.7 | 148.6 | 158 | 96 | 30 | 39 | 230 | 110 |
| Peninsula Ballroom 1-2 | 19.5x15.2x6.7 | 297.3 | 312 | 198 | - | - | 460 | 220 |
| Peninsula Ballroom 1-3 | 29.3x15.2x6.7 | 445.9 | 454 | 288 | - | - | 690 | 340 |
| Peninsula Ballroom 1-4 | 36.3x29.3x6.7 | 1061.3 | 1237 | 720 | - | - | 1610 | 720 |
| Peninsula Ballroom 2 | 15.2x9.8x6.7 | 148.6 | 158 | 96 | 30 | 39 | 230 | 110 |
| Peninsula Ballroom 2-3 | 19.5x15.2x6.7 | 297.3 | 312 | 198 | - | - | 460 | 220 |
| Peninsula Ballroom 3 | 15.2x9.8x6.7 | 148.6 | 158 | 96 | 30 | 39 | 230 | 110 |
| Peninsula Ballroom 4 | 29.9x21x6.7 | 628.2 | 704 | 384 | - | - | 920 | 520 |
| Peninsula Ballroom 4-7 | 36.3x29.3x6.7 | 1061.3 | 1237 | 720 | - | - | 1610 | 720 |
| Peninsula Ballroom 5 | 15.2x9.8x6.7 | 148.6 | 158 | 96 | 30 | 39 | 230 | 110 |
| Peninsula Ballroom 5-6 | 19.5x15.2x6.7 | 297.3 | 312 | 198 | - | - | 460 | 220 |
| Peninsula Ballroom 5-7 | 29.3x15.2x6.7 | 445.9 | 454 | 288 | - | - | 690 | 340 |
| Peninsula Ballroom 6 | 15.2x9.8x6.7 | 148.6 | 158 | 96 | 30 | 39 | 230 | 110 |
| Peninsula Ballroom 6-7 | 19.5x15.2x6.7 | 297.3 | 312 | 198 | - | - | 460 | 220 |
| Peninsula Ballroom 7 | 15.2x9.8x6.7 | 148.6 | 158 | 96 | 30 | 39 | 230 | 110 |
| Biscayne | 27.4x12.5x4.3 | 342.8 | 400 | 216 | - | - | 390 | 288 |
| Biscayne 1 | 12.5x9.1x4.3 | 114.3 | 120 | 72 | 24 | 30 | 130 | 72 |
| Biscayne 2 | 12.5x9.1x4.3 | 114.3 | 120 | 72 | 24 | 30 | 130 | 72 |
| Biscayne 3 | 12.5x9.1x4.3 | 114.3 | 120 | 72 | 24 | 30 | 130 | 72 |
| Biscayne 1-2 | 18.3x12.5x4.3 | 228.5 | 260 | 144 | 42 | 51 | 260 | 180 |
| Biscayne 2-3 | 18.3x12.5x4.3 | 228.5 | 260 | 144 | 42 | 51 | 210 | 180 |
| Canaveral | 27.4x12.5x4.3 | 342.8 | 260 | 144 | - | - | 390 | 288 |
| Canaveral 1 | 12.5x9.1x4.3 | 114.3 | 120 | 72 | 24 | 30 | 130 | 72 |
| Canaveral 2 | 12.5x9.1x4.3 | 114.3 | 120 | 72 | 24 | 30 | 130 | 72 |
| Canaveral 3 | 12.5x9.1x4.3 | 114.3 | 120 | 72 | 24 | 30 | 130 | 72 |
| Canaveral 1-2 | 18.3x12.5x4.3 | 228.5 | 260 | 144 | 42 | 51 | 260 | 180 |
| Canaveral 2-3 | 18.3x12.5x4.3 | 228.5 | 260 | 144 | 42 | 51 | 210 | 180 |
| St. George | 11.3x8.5x3 | 97.8 | 90 | 60 | 24 | 24 | 70 | 60 |
| Peninsula Foyer | 54.9x8.5x5.5 | 468.2 | - | - | - | - | - | - |
| Peninsula Foyer 1-3 | 18.3x8.5x5.5 | 156.1 | - | - | - | - | - | - |
| Peninsula Foyer 4 | 18.3x8.5x5.5 | 156.1 | - | - | - | - | - | - |
| Peninsula Foyer 5-7 | 18.3x8.5x5.5 | 156.1 | - | - | - | - | - | - |
| Peninsula Office | 6.1x5.5x3.7 | 33.4 | - | - | - | - | - | - |
| Peninsula Registration Desk | 6.1x5.5x3.7 | 33.4 | - | - | - | - | - | - |
| Event Hub | 10.7x9.1x4.3 | 97.5 | - | - | - | - | - | - |
| Event Hub Foyer | 9.1x8.5x4.3 | 78 | - | - | - | - | - | - |
| Crystal Ballroom AB | 30.5x14.9x5.5 | 455.2 | - | - | - | - | - | - |
| Crystal Ballroom ABC | 30.5x29.6x5.5 | 901.2 | - | - | - | - | - | - |
| Crystal Ballroom DE | 30.5x23.8x5.5 | 724.6 | - | - | - | - | - | - |
| Crystal Ballroom CDE | 38.4x30.5x5.5 | 1170.6 | - | - | - | - | - | - |
| Meeting Studio 1 | -x-x- | 17.7 | - | - | 10 | - | - | - |
| Meeting Studio 2 | -x-x- | 35.3 | - | - | 16 | - | - | - |
Audio-Visual Equipment
- AV Technician
- LCD Projector
- Microphone
- PA System
- TV
- Teleconferencing
- Video Camera
- Videoconferencing
- Walkie Talkies
- Wired Internet
Event Services
- Carpenter
- Decorator
- Electrician
- Event Lighting
- Locksmith
- Message Service
- Photographer
- Registration Service
- Security Guards
- Translator
Event Equipment & Supplies
- Direction Signs
- Easels
- Flip Chart & Markers
- Lobby Bulletin Board
- Name Cards
- Pens / Pencils / Notepad
- Podium Lectern
- Portable Stage
- Spotlights
- Stack Chairs
- Tables
Business Services
- Computers
- Copy Service
- Fax Service
- On-Site Business Center is Staffed
- Overnight Delivery/Pickup
- Post/Parcel
- Printers
Catering Services
- Continental Breakfast:$40.00 / Person
- Dinner:$105.00 / Person
- Full Breakfast:$51.00 / Person
- Lunch:$65.00 / Person
- Reception:$70.00 / Person
Frequently Asked Questions
Renaissance Orlando at SeaWorld® has 46 event rooms.
The largest capacity event room is the Oceans Ballroom 1-12. It has a capacity of 3628.
Yes, Renaissance Orlando at SeaWorld® provides wedding services.
To book a meeting or event at Renaissance Orlando at SeaWorld® click here






